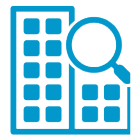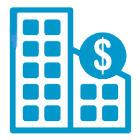Sobha Forest View
SCORES

Project score
9.8
Connectivity score
8
Location score
9.5

Investment score
9.1
Overview
Launch Details
Launch Date : 10/8/2010
Project Insight
Possession : Cedar - May 2017 Ebony - May 2017 Alder - May 2017 Maple - January 2015
Total Land Area : 13.28 acres
Number of Units : Cedar - 156 Ebony - 156 Alder - 85 Maple - 240
Floor Details : Cedar - 26 floors|G Ebony - 26 floors|G Alder - 17 floors|G Maple - 20 floors|G
Project Approval : BBMP
Legal
Bangalore Electricity Supply Company (BESCOM) BESCOM power supply: 12KW 3 phase supply for 4-bedroom unit and 10KW 3 phase supply for 3-bedroom unit
Sanction plan from BDA/BBMP/BMRDA BBMP
Outdoor Amenities
Swimming Pool
Open Amphitheatre
Cricket Net
Children's Play Area
Tennis
Toddler's pool.
Basket ball Court
Indoor Amenities
Club House
Important Amenities
Sewage Treatment Plant
Rain Water Harvesting
StructureMain Door : Timber frame & architrave + Shutters with both side masonite skin Toilet Door : Timber frame & architrave + Shutters with outside masonite skin and inside laminate Other Internal Door : Timber frame & architrave + Shutters with both side masonite skin |
FlooringIndividual Unit Foyer, Living & Dining : Natural / Engineered stone slab flooring Master Bedroom : Laminated wooden flooring Kitchen : Ceramic tile flooring All Bedrooms : Vitrified tile flooring Balconies & Utility : Ceramic tile flooring Toilets : Ceramic tile flooring |
False CeilingFalse Ceiling will be prived in all the bathroom Attic or Storage or Utility : Utility Toilets : Ceramic wall tile dado |
KitchenProvision for sink in utility area. : Stainless steel single bowl sink with drain board in utility |
PaintingInternal Walls & Ceilings : Plastic Emulsion paint External finish : Textured paint |
AC PointsMaster Bedroom All other bedrooms &Â living room |
TV PointsLiving Master Bedroom All other Bedrooms |
Telephone PointsLiving Master Bedroom All other Bedrooms |
Other Electrical pointsExhaust Fan point : In kitchens and toilets |

